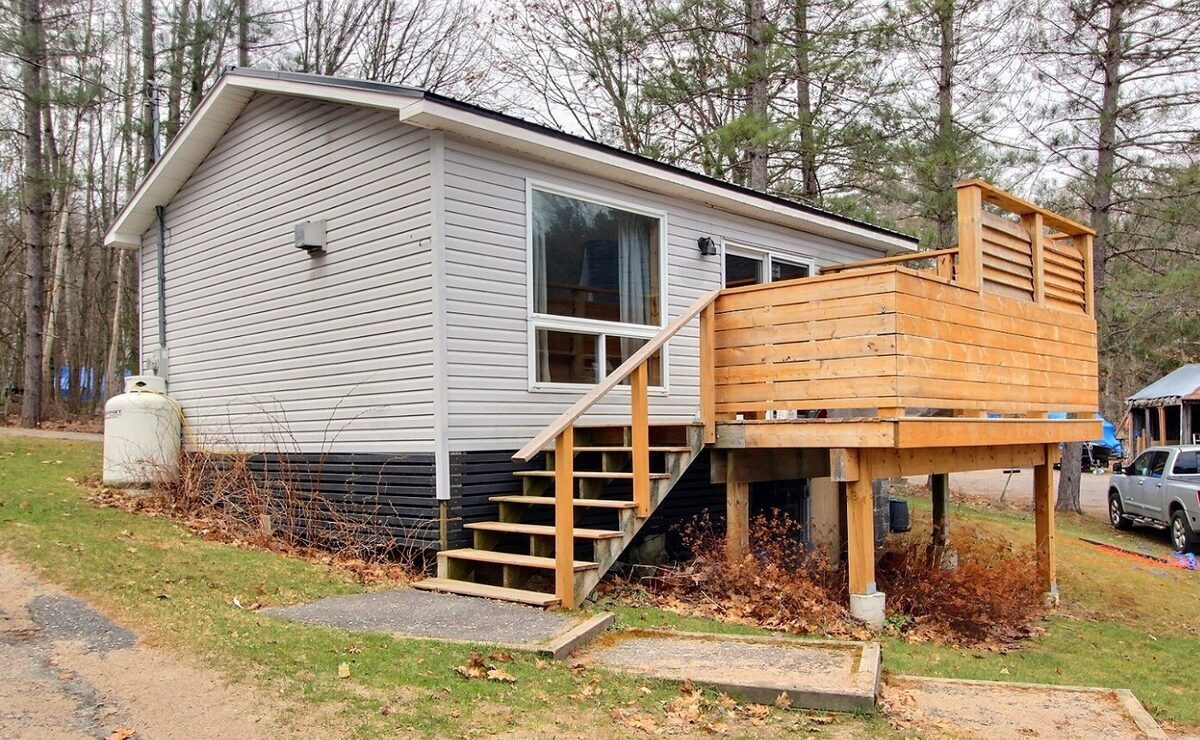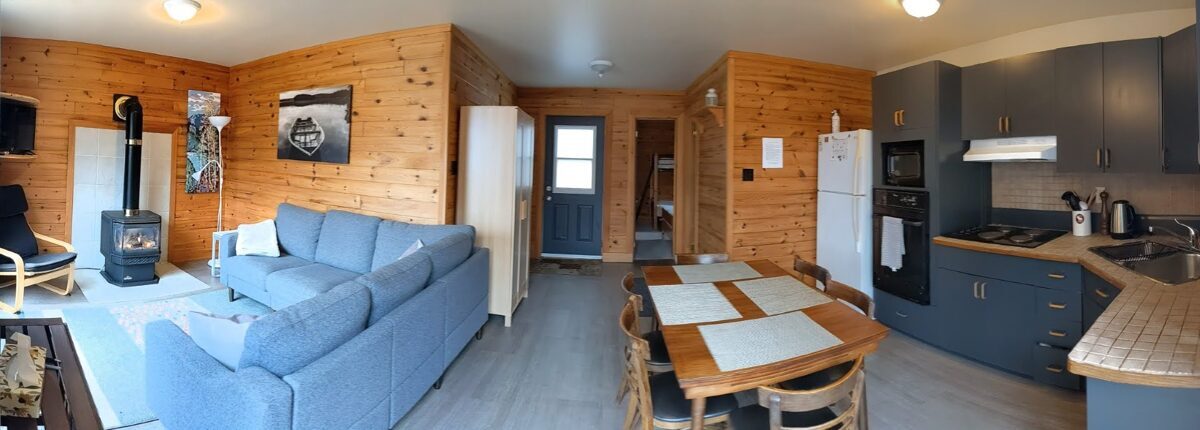Features of the Common Areas
Indoor
The interior common living space at Oakview is almost 4000 sq ft on the main floor.
Kitchen - whether or not you like to cook, this is a great kitchen
- Commercial kitchen - well stocked with tools & utensils
- Multiple work surfaces of varying heights
- 2 new induction stoves with many cooking modes
- Complete range of small appliances e.g. Vita-mix, air fryer, slow cooker, instant pot, blenders, food processors
- Multiple freezers, fridges, propane BBQ
- Well stocked pantry
- Very large selection of cook books
- Food-Cycler to reduce green waste
Dining - small and large group dining
- Table that fits 10 comfortably
- Small tables suitable for meals with small groups
- High-top tables
- Large selection of unique serving dishes
Living - many places for gathering or sitting alone
- Beautiful stone fireplace with ample seating
- Large area for watching movies together or house meetings
- Bar area with counter and high-top seating and breakfast table
- A quiet sitting area in which to relax or converse
Exercise room - a room dedicated to exercise
- Recumbent bike/rowing machine
- Treadmill
- Free weights and other smaller equipment
Entrance - a large entry and side room with plenty of room for coats, boots, etc
Laundry - new machines, located on the main floor
High efficiency heating and AC - separate systems for each floor
Water - Commercial filtration and treatment system provides clear, great tasting water
Restrooms - 2 restrooms on the main floor
High Speed WiFi - Starlink WiFi with GoogleNest network
‘Hot’ desks - with office chairs
Storage - Each resident has ample dedicated storage space in the basement
Bicycle storage - space inside or out.
And our favourite - that big, beautiful wrap-around 3-season porch with warm weather dining and many possible seating arrangements

